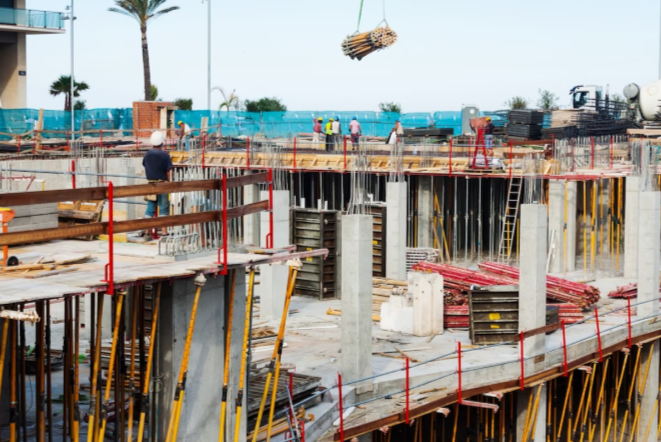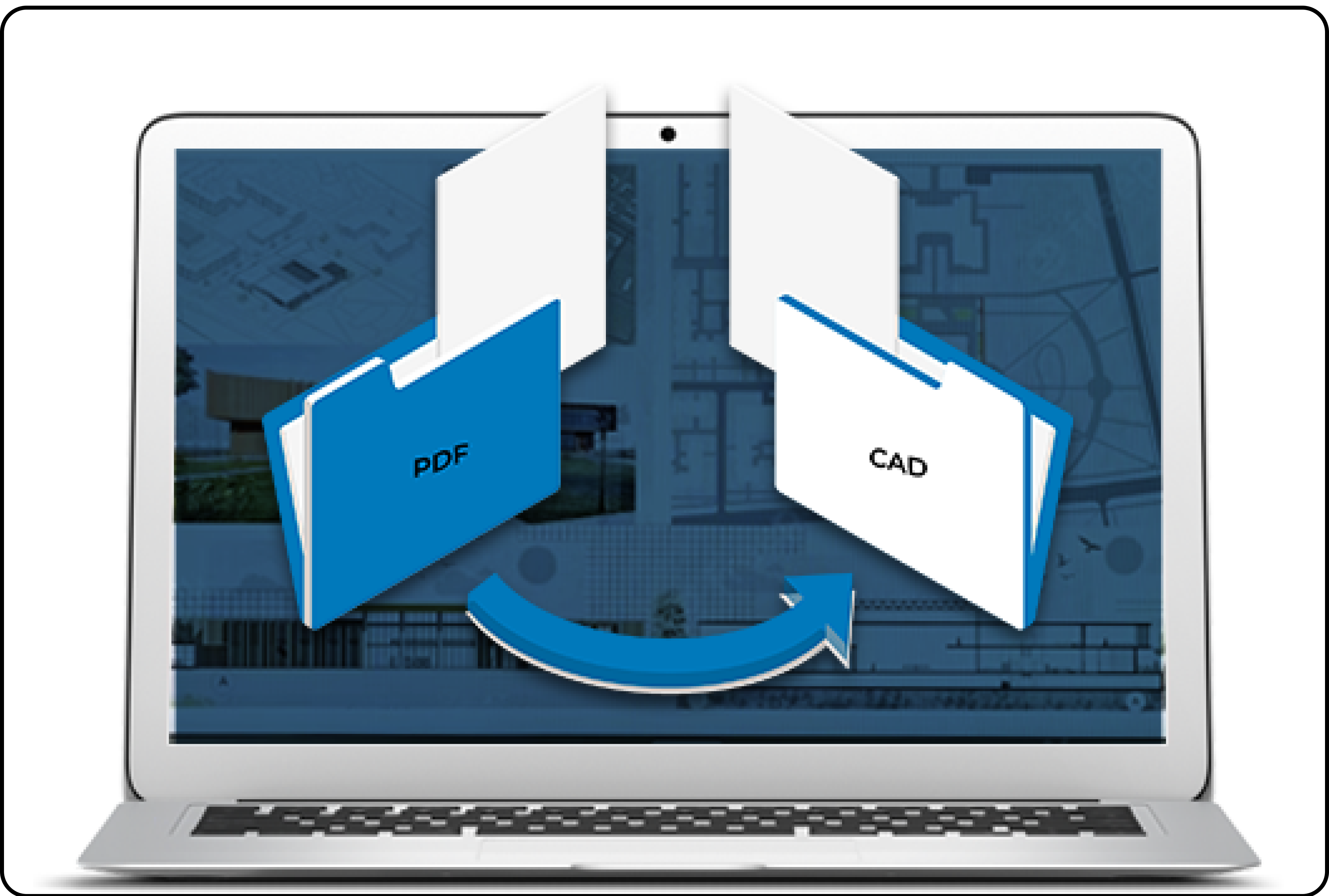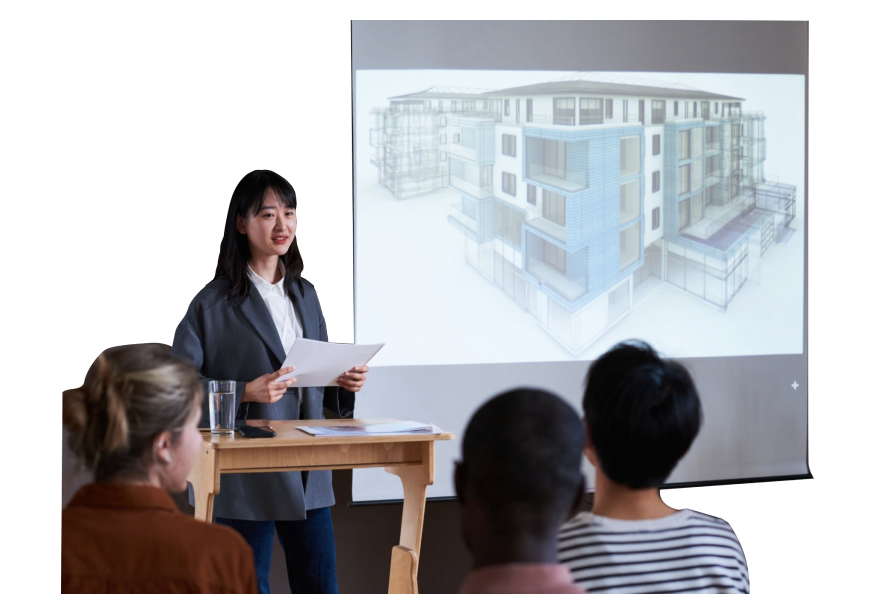Architectural Engineering

Floor Plan Drafting & Designing
Floor plan drafting and designing is a crucial aspect of architectural and interior design projects. It involves the creation of accurate and detailed representations of building layouts, illustrating the spatial arrangement of rooms, furniture placement, and circulation paths.
A well-crafted floor plan not only ensures efficient use of space but also serves as a visual guide for construction and renovation processes. By carefully considering factors such as functionality, aesthetics, and client requirements, floor plan drafting and designing professionals can create spaces that are both visually appealing and practical for occupants.
Utilizing advanced computer-aided design (CAD) software and incorporating design principles, they can bring concepts to life and provide a foundation for successful architectural and interior design projects.

Facade Detailing
Facade detailing plays a crucial role in the overall aesthetics, functionality, and structural integrity of a building’s exterior. It involves the meticulous design and specification of various elements, such as cladding systems, windows, doors, and decorative features, that define the visual appeal of the building.
The detailing process focuses on creating a harmonious balance between architectural vision, construction requirements, and performance considerations, such as weather proofing, thermal insulation, and acoustic control. Precise and accurate facade detailing ensures that the building envelope is not only visually striking but also durable, efficient, and able to withstand environmental factors for years to come.
Collaborative efforts between architects, engineers, and facade specialists are essential to achieve a well-executed and visually captivating facade design.

Interior Layouts
Creating Harmonious and Functional Spaces Interior layouts play a vital role in shaping the overall look and functionality of a space. They involve the strategic arrangement of furniture, fixtures, and accessories within a room or building to optimize the use of available space and create a harmonious environment.
A well-designed interior layout considers factors such as traffic flow, natural light, room proportions, and the intended purpose of each space. By utilizing principles of balance, proportion, and scale, interior designers can create layouts that maximize both visual appeal and functionality.
Whether it’s a residential home, office, or commercial establishment, a thoughtfully designed interior layout sets the stage for a comfortable and inviting space that meets the needs and preferences of its occupants.

Precast Design
Precast engineering involves the design, fabrication, and installation of precast concrete elements for various construction projects. Precast elements are manufactured off-site in a controlled environment, allowing for greater quality control and faster construction timelines.
The Advantages Of Precast Engineering In Construction
Precast engineering has revolutionized the construction industry by offering numerous advantages over traditional on-site concrete construction. Through meticulous design, careful fabrication, and efficient installation, precast engineering offers enhanced quality, accelerated construction timelines, and improved sustainability. This article explores the key benefits of precast engineering and its applications in modern construction projects.
Enhanced Quality Control
Precast engineering ensures superior quality control compared to on-site concrete construction. Precast elements are manufactured in a controlled environment, eliminating the variability associated with weather conditions and site constraints.Strict quality checks are implemented throughout the manufacturing process, including material selection, mix design, and curing methods, resulting in consistent and high-quality concrete products.
Accelerated Construction Timelines
One of the significant advantages of precast engineering is the accelerated construction timelines it offers. Precast elements are manufactured concurrently with site preparation, ensuring timely delivery and installation.Since the elements are ready-made, on-site activities such as formwork construction and concrete curing are significantly reduced, enabling faster project completion. This time-saving benefit is particularly advantageous for projects with tight schedules or in areas with adverse weather conditions.
Design Flexibility And Customization
Precast engineering allows for a wide range of design possibilities and customization options. Precast elements can be manufactured in various shapes, sizes, and finishes to meet specific project requirements. Architectural details, textures, and colors can be incorporated during the fabrication process, enabling architects and designers to achieve their envisioned aesthetics. The versatility of precast elements offers endless possibilities for creative architectural expression.
Structural Strength And Durability
Precast elements are engineered to provide exceptional structural strength and durability. The controlled manufacturing process ensures optimal curing, resulting in concrete with high compressive strength and resistance to environmental factors such as moisture, temperature variations, and chemical exposure. This durability translates to longer service life and reduced maintenance costs for the constructed facilities.
Sustainable Construction
In recent years, sustainability has become a crucial aspect of construction practices. Precast engineering contributes to sustainable construction by minimizing waste, reducing on-site disruption, and optimizing resource usage.The manufacturing process allows for efficient use of materials, with the ability to recycle and reuse excess concrete. Additionally, precast elements can be easily disassembled and repurposed, promoting circular economy principles. Precast engineering offers significant advantages in terms of quality control, construction timelines, design flexibility, and sustainability. By leveraging the benefits of precast elements, construction projects can achieve improved efficiency, reduced costs, and enhanced overall quality. As the construction industry continues to evolve, precast engineering will play a vital role in shaping the future of building construction and infrastructure development.
- Precast Concrete Structural Design
- Precast Concrete Components
- Quality Control And Assurance
- Connection Design
- Collaboration And Coordination
- Precast Panelization And Modularity
- BIM (Building Information Modeling) Integration

PDF TO CAD Conversion
Unlocking Design Potential PDF to CAD conversion is a process that involves transforming static, non-editable PDF files into dynamic, editable CAD (Computer-Aided Design) formats.
This conversion allows architects, engineers, and designers to unlock the design potential of existing drawings and documents. By converting PDF files into CAD formats such as DWG or DXF, users gain the ability to edit, modify, and manipulate the design elements with precision and flexibility.
This process is particularly useful when working with legacy or hand-drawn plans, as it enables seamless integration into modern design workflows. PDF to CAD conversion eliminates the need for manual re-drawing and enhances collaboration, efficiency, and accuracy in design projects.

Presentation Drawings
Bringing Design Concepts to Life Presentation drawings are visual representations of architectural or design concepts created to effectively communicate ideas and convey the intended aesthetic and spatial qualities of a project. These drawings are typically used to showcase designs to clients, stakeholders, and the general public.
Presentation drawings go beyond technical details and focus on capturing the essence and ambiance of a space through artistic rendering, use of color, and attention to detail..
They provide an immersive and captivating visual experience, helping viewers understand and appreciate the design vision. Presentation drawings play a crucial role in generating interest, securing approvals, and inspiring confidence in the design concept..
